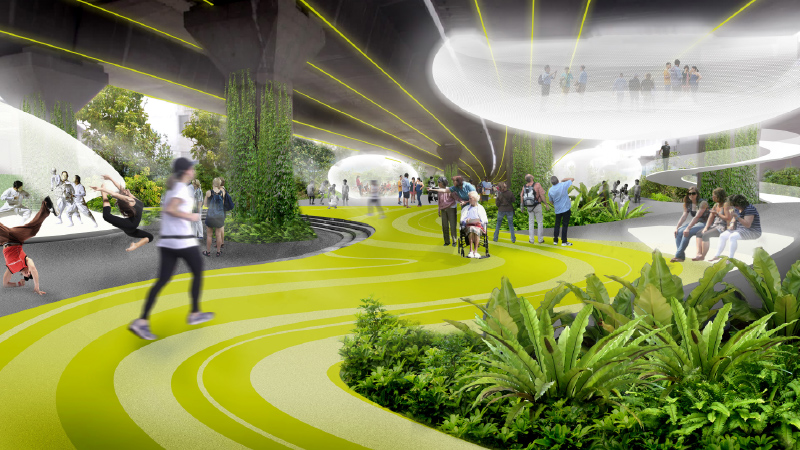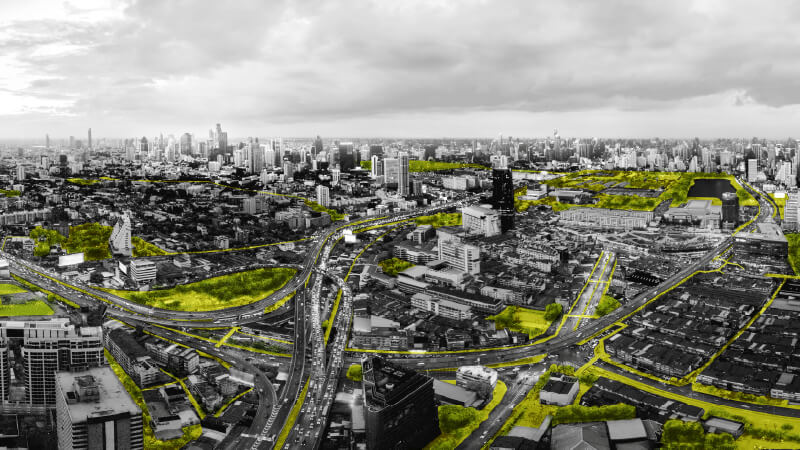PTT University (VISTEC&KVIS)
Rayong, Thailand
Knowledge Forest
The forest is not only nature—it is infrastructure, Learning Place, and Nature and Social catalyst. It filters the air and water, teaches us about interconnectedness, and inspires both science and spirit. By transforming the site into a Knowledge Forest, this project redefines education: learning beyond walls, rooted in ecology, and connected to society.paving the way for a more sustainable and livable urban future.
Project Information ↘︎
Client & Developer
PTT Public Company Limited
Architect
Plan Associates Co.,Ltd.
Status
Vision
Landscape Area
93,061 sq.m.
Year
2013
Design Director
Yossapon Boonsom
Prapan Napawongdee
Landscape Architect
Katavet Sittikit
Yossit Poonprasit
Anongnard Jungmonkolsawat
PTT University is envisioned as a Knowledge Forest, inspired by the way nature sustains and renews life. It learns from the forest’s wisdom—how trees, people, and the environment coexist in balance and harmony.
People
Those nurtured in this place must not only possess knowledge but also a mindset that understands and appreciates the interconnectedness of all things—rooted in nature and inseparable from it.
Tree
a living organism that transforms minerals, water, and pollution through the process of photosynthesis to produce oxygen (O₂), a vital element for the survival of humanity, ecosystems, and energy.
Forest
A place designed to cultivate such individuals must be shaped by nature itself. Just as in the past, the first classrooms were vast forests, this environment becomes a space not only for understanding the interdependence of all beings, but also for learning life skills. Most importantly, it is a silent teacher—one that helps us connect to our inner spirit.
The vision is to create a “Knowledge Forest”—an integrated forest of learning and architecture, where the forest nurtures both scientific knowledge and environmental consciousness
1. Forest as Infrastructure
A planning approach that aligns development with the ecological characteristics of the site. This minimizes environmental impacts and supports the surrounding communities. Crucially, natural systems are used as tools for managing the site’s environmental conditions.
2. Forest as Learning Place
21st-century learning emphasizes freedom for learners to engage with global contexts and challenges—developing knowledge, understanding, and the interconnected skills necessary for life. True learning is not confined to classrooms.
The Knowledge Forest is an open-air classroom that inspires interaction and draws insights from nature through seven key zones:
Embraced by the Forest
Sensing Forest Phenomena
Dialogue in the Forest
Experimenting in the Forest
Expressing in the Forest
Learning from the Forest
Awareness from the Forest
3. Forest as Nature & Social Catalyst
The forest, revived throughout the project, goes beyond enhancing learning environments. It actively contributes to the restoration of degraded ecosystems—locally and at a larger scale—damaged by industrial development. Simultaneously, the forest acts as a new social ground, encouraging sustained physical and intellectual connections between the institution and broader society, shaping a more holistic future.
Topography
Wind and Pollution
Program
Wind and Shade
Water Management
Wastewater: A large pond stretching along the site will be developed as a constructed wetland using plants to treat wastewater and surface runoff—filtering out suspended solids and contaminants before they reach the public canal behind the site.
Drought: The region faces dry spells during summer and consists of sandy soil. To ensure year-round irrigation, water retention ponds lined with plastic sheets are introduced, minimizing reliance on municipal or natural water sources.
Land Use and Zoning
Thus:
-Public and community-facing functions like the sports field, seminar halls, and activity spaces are placed in the south and east.
-Educational functions like classrooms, laboratories, libraries, and dormitories are located further inside the site for greater privacy and serenity.
This zoning strategy encourages interaction between the institute and surrounding community, creating a new shared public realm.


